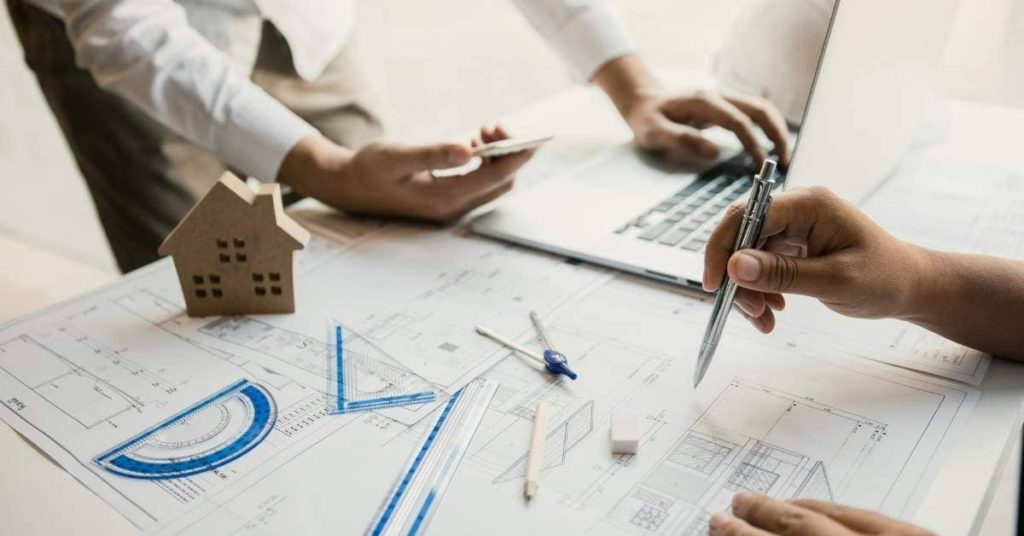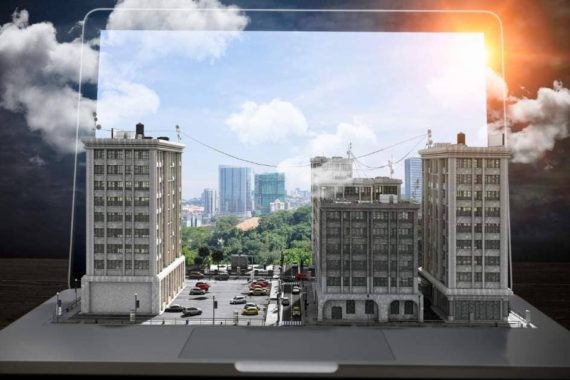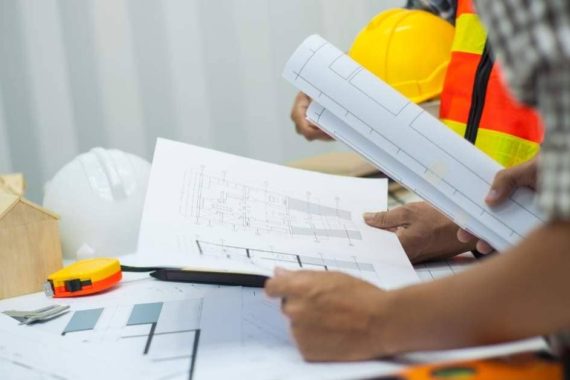
Introduction
Engineering drawings are very important as they help engineers to visualize their ideas. However, what makes up an engineering drawing? And how many types of engineering drawings are there? In this piece, I will answer these questions and many more so that you can become an expert on the various drawing types and their importance. So let’s get started!
2D drawings
2D drawings are the most common drawings used in engineering. They’re used to show a product from the side, top, front and above. 3D drawings are another form of 2D drawing but with more detail than other 2D drawings. An example of what it would look like if you took your shoe off and looked at it from different angles would be a 3D drawing.
For example:
In order to make sure that they know exactly where everything goes on their design project, engineers use many different types of 2D and 3D technical illustrations as well as CAD software so that they can create accurate designs for their clients or companies that want something designed by them personally (like students).
3D drawings
3D drawings are used to show the shape of a product, its movement, and its size. A 3D drawing is more useful than a 2D drawing when you want to show a complex shape, like an airplane wing or an engine part. The following is an example of a 3D drawing from our database:
There are some times when using the same type of drawing will work better than using another type (for example, if you have an engine block in your hand and need to know how it works). In these scenarios, it’s best to use both 2D drawings and 3D drawings at the same time! You can also use exploded views along with 2D/3D drawings as well (like this image below):
Isometric drawing
Isometric drawings are a type of engineering drawing that shows three-dimensional objects from an oblique angle. They’re often used to show the internal parts of an object, such as an engine or a machine. Isometric drawings can also be used to represent objects in plan views and cross sections.
The word isometric comes from the Greek words “iso” (equal) and “metron” (measurement). Orthographic drawings are multi-view drawings that show the views of an object from the front, side, and top.
Orthographic drawing
An orthographic drawing is a 2D drawing of a 3D object. It shows the object from a single point of view, but it also shows all sides at the same time. These drawings are typically in perspective, so they show how an object will appear when it’s finished.
A graphic drawing shows multiple points of view and can be done in either perspective or orthographic views (depending on which best helps you understand the information).
Exploded drawing
Exploded view drawings are a type of engineering drawing used to show the relationship between the individual parts of a mechanism or system. This can be as simple as a bolt and nut, or as complex as disassembled components of an aircraft engine. In these cases, exploded views show all the parts in their proper order before assembly, as well as how they’re arranged during disassembly.
Exploded views make it easier for companies to assemble their products properly because they can see what each part should look like when placed with other parts. They also provide better product information than simply showing each component separately (like most other engineering drawings).
Pictorial drawings
Pictorial drawings, also known as two-dimensional illustrations, are used to show the appearance of an object. They are not to scale and are often drawn by skilled craftsmen in order to ensure that they accurately depict the design or product being created. These drawings can be useful when reviewing designs during the engineering process because they give a visual representation of what will be produced.
Pictorial drawings can also be used during the design process itself by allowing engineers and designers to visualize how their creations will look when completed (or before being modified). This helps avoid any problems with scaling or proportion that might occur if a three-dimensional model were used instead.
Cross-section of section views
The cross-section or section view is a type of orthographic projection, which is used to show a cut-away view of a part, assembly, or system. This type of view is useful for showing how components fit together and are assembled together in one place.
The cross-section is similar to the exploded diagram because it shows how things fit together or have been assembled—but instead of using arrows pointing outwards from each component or assembly piece like in an exploded diagram (see below), the lines are drawn going inward towards the center of the drawing where all the parts come together.
A good example would be if you wanted to draw a car engine as seen from above with everything else removed so that you can see what makes up its core structure—the pistons and crankshaft would be depicted as being centered inside this area while any other components such as gears that propel its movement outwardly would extend around them in order for them to function properly with one another when put back together again after being disassembled for inspection purposes
There are many different types of engineering drawings. You should know them all.
Knowing the different types of engineering drawings is important. It’s essential for you to understand the basics of each type and how to use them in the design process.
There are many different types of engineering drawings. For example, there are:
- Mechanical Engineering Drawings (mech-draw)
- Electrical Engineering Drawings (elec-draw)
- Civil Engineering Drawings (civ-draw)
Being able to read and understand these different types will help you make better decisions about your designs in the long run.
Conclusion
We’ve just talked about a lot of different types of engineering drawings. The one thing they all have in common is that they’re useful to engineers. It’s important to know the difference between them, so you can use them appropriately and accurately. We hope you learned something new!




